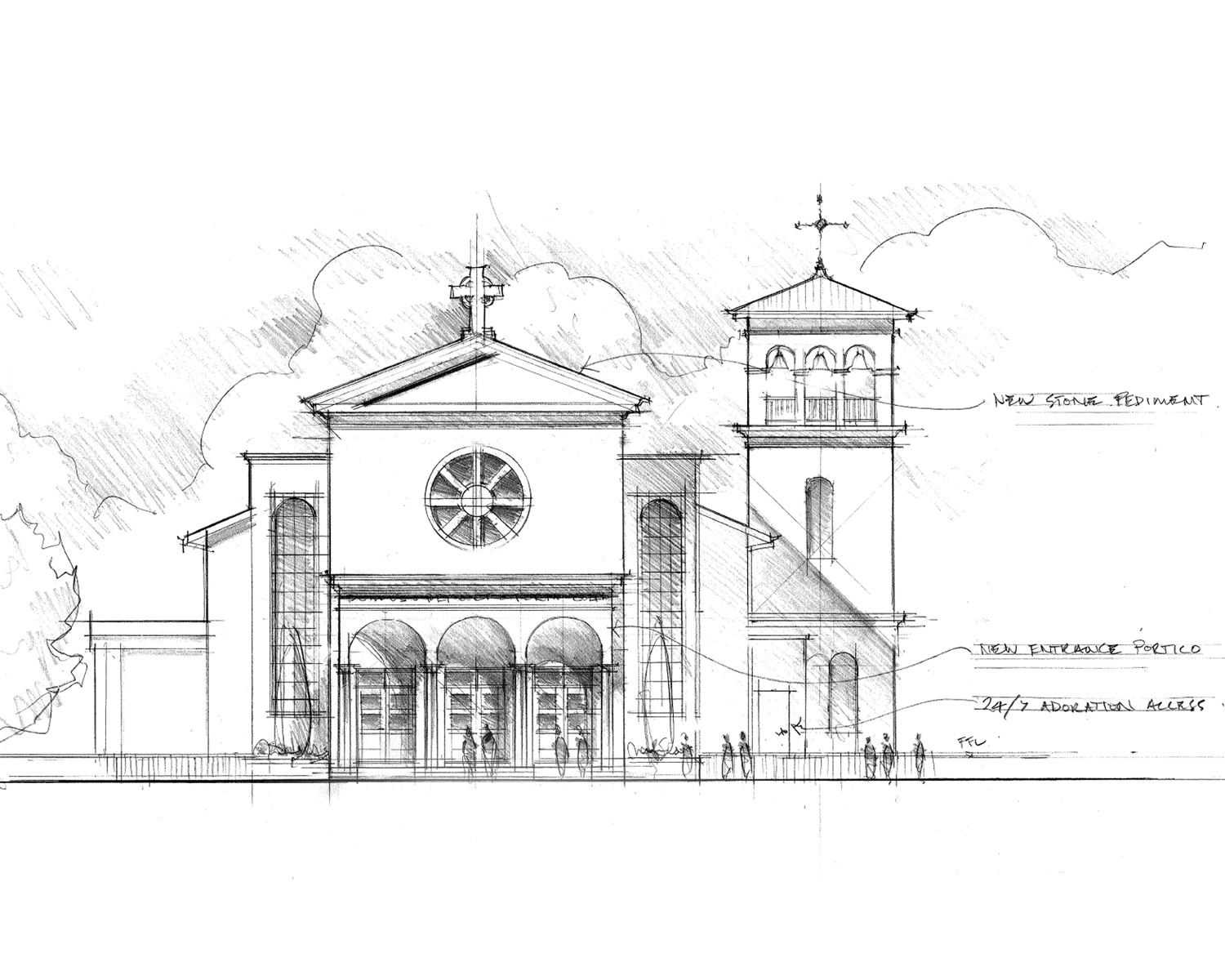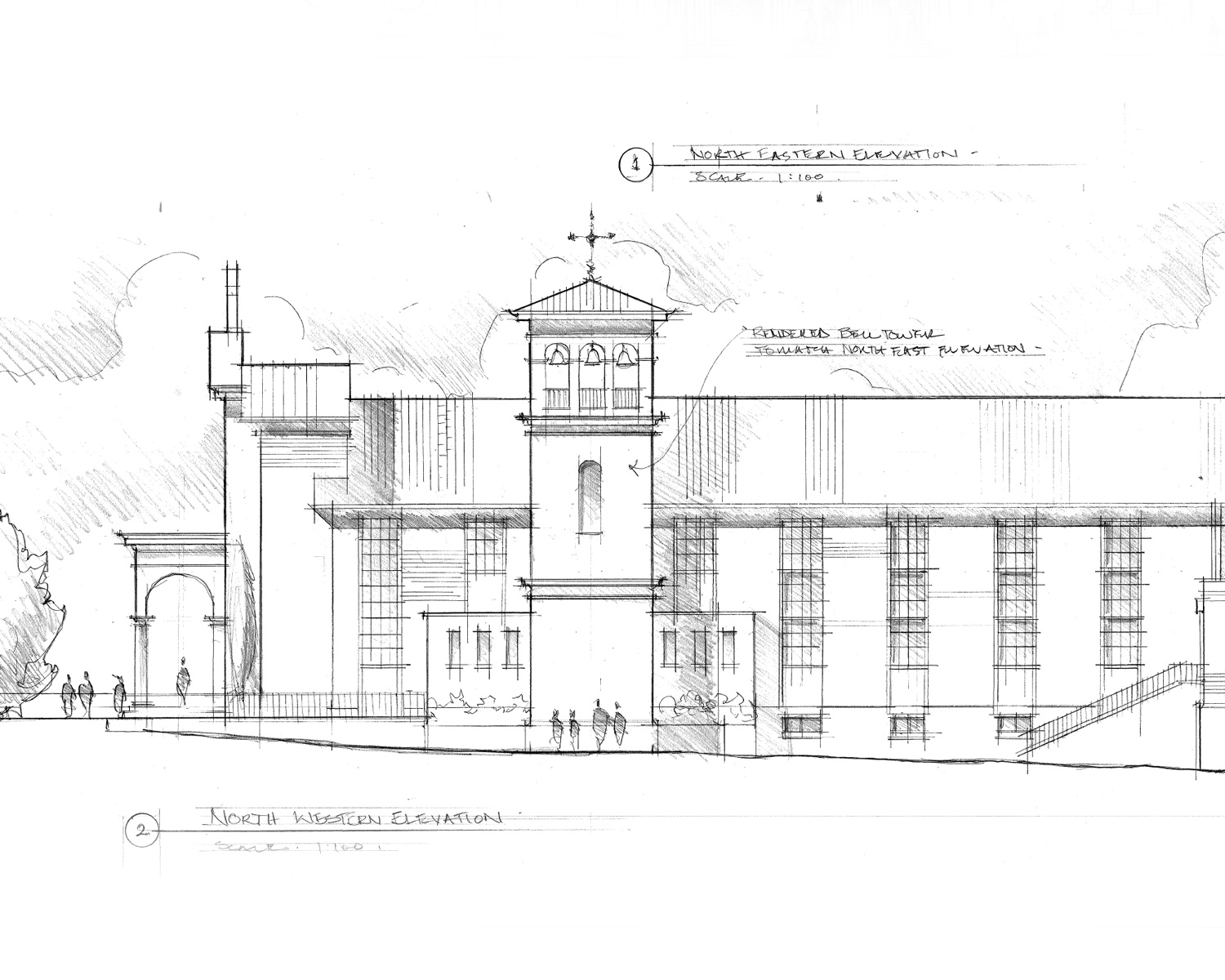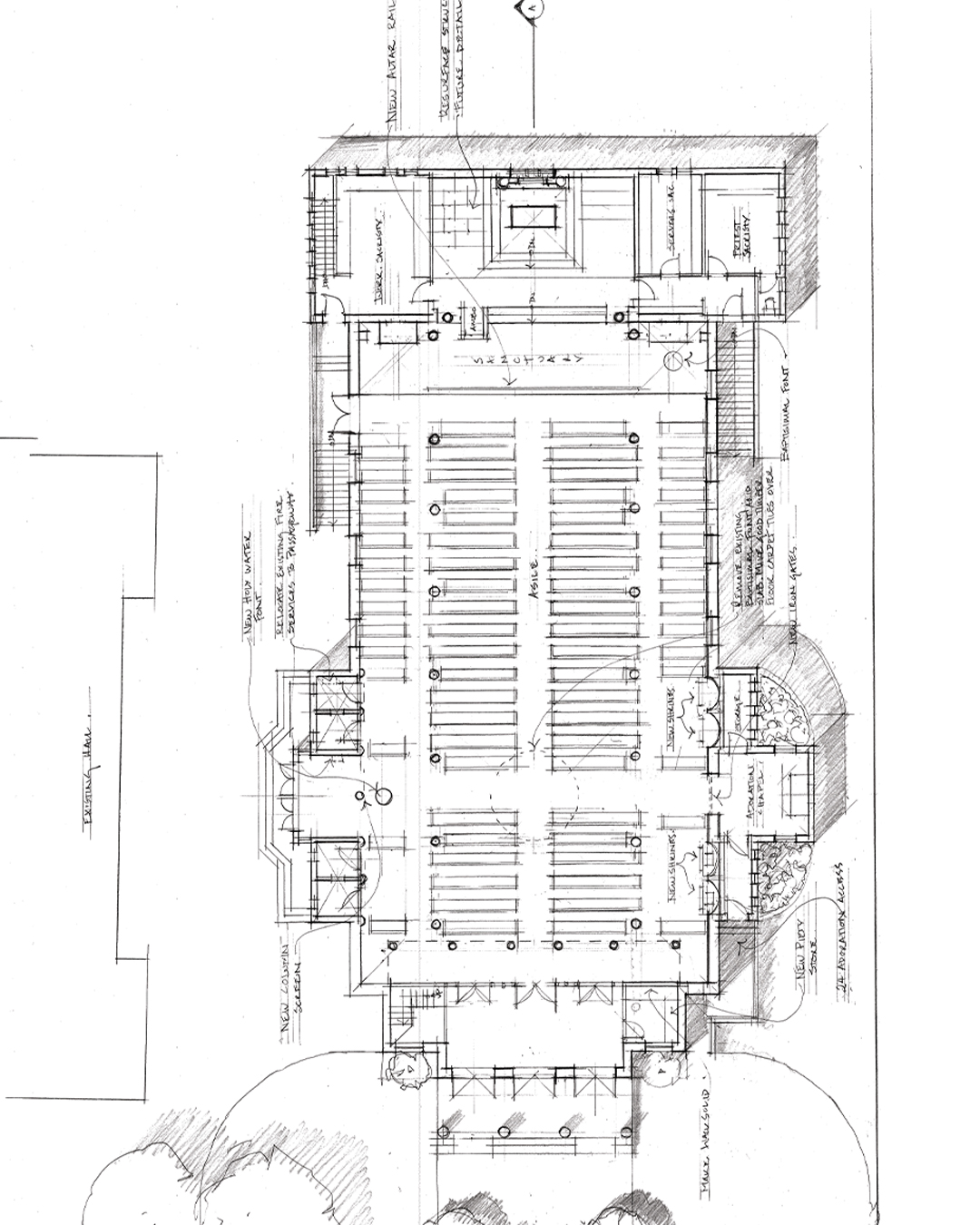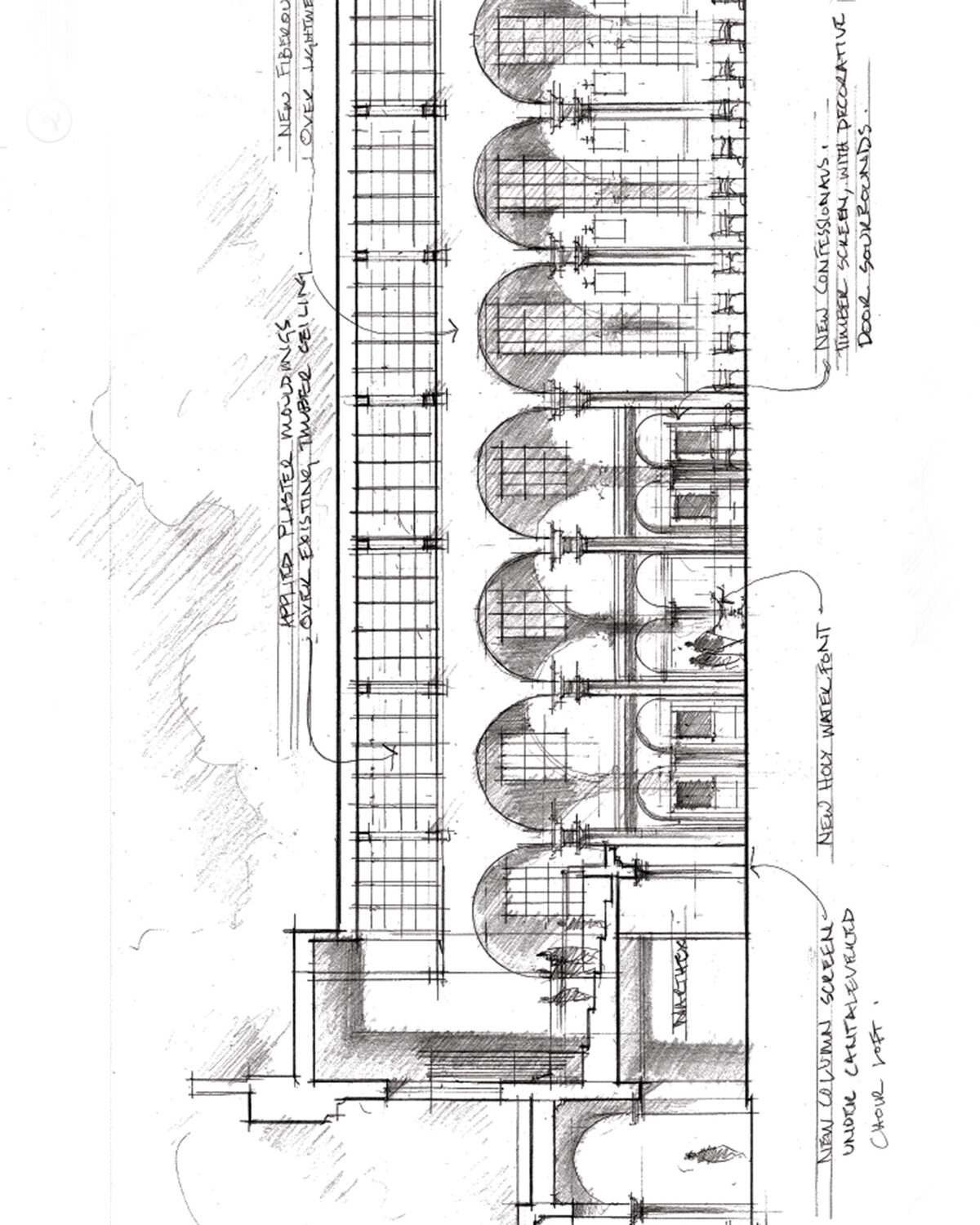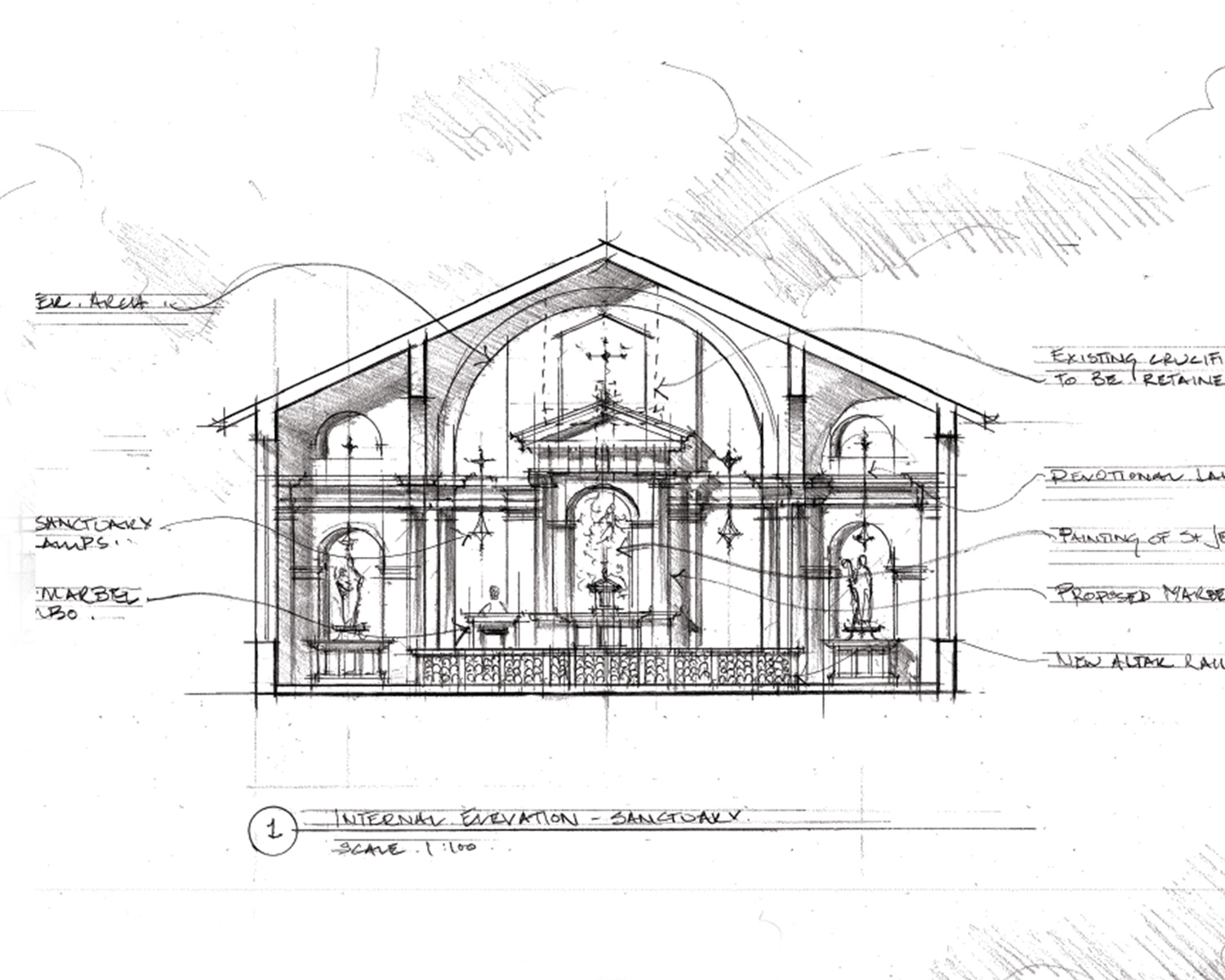The Parish Priest at St Jerome’s sought to explore renovations to enhance the existing church and recent beautification works. Before planning, a detailed master plan and renovation design were needed to balance proposed designs with the current structure. Desired renovations included improvements to the sanctuary with a marble reredos and an external bell tower. The master plan was divided into several stages for budgeting and future generational input.
Excelsis Projects was engaged to manage the project and value-engineer the design. Through regular interactions with the Parish Priest, engineers, and architect, a cohesive plan was developed. A key feature was the creation of a 3D fly-through by the architects, serving as a valuable tool to introduce the renovated vision to parishioners.
Concept sketches by MJ Suttie Architects.

